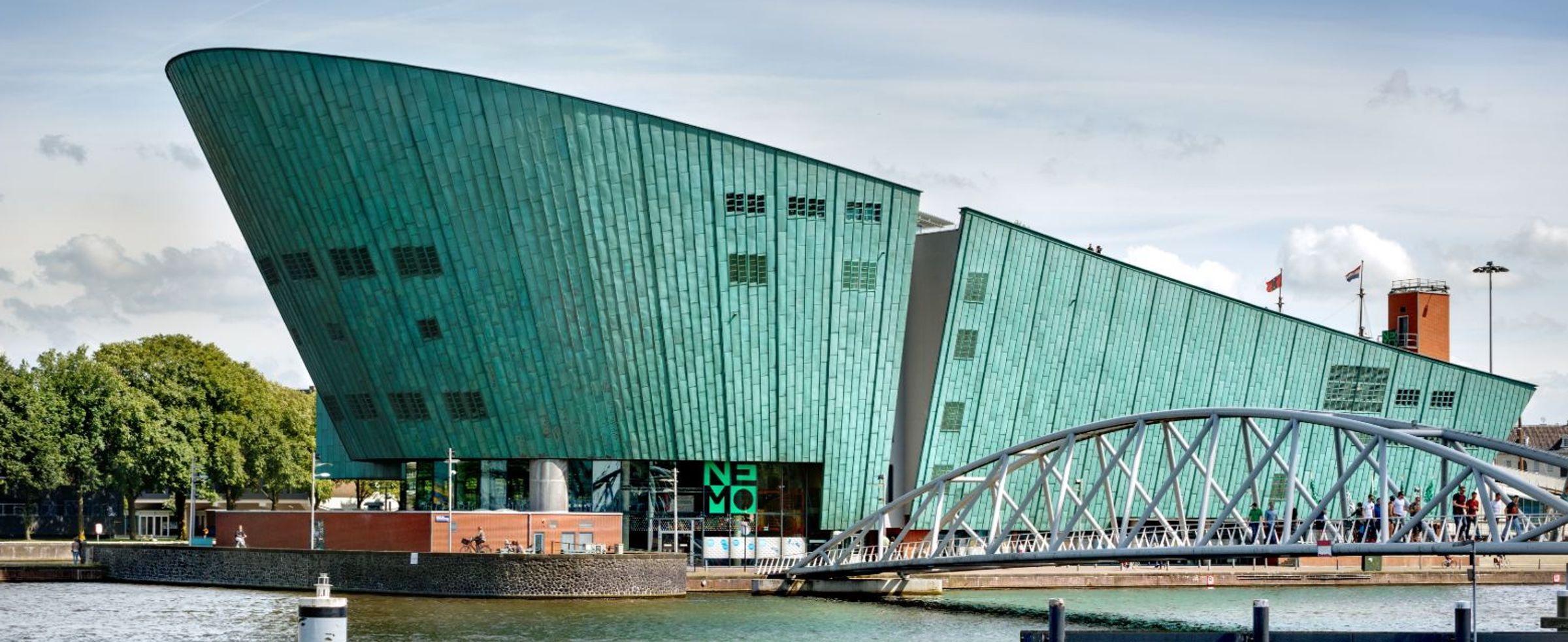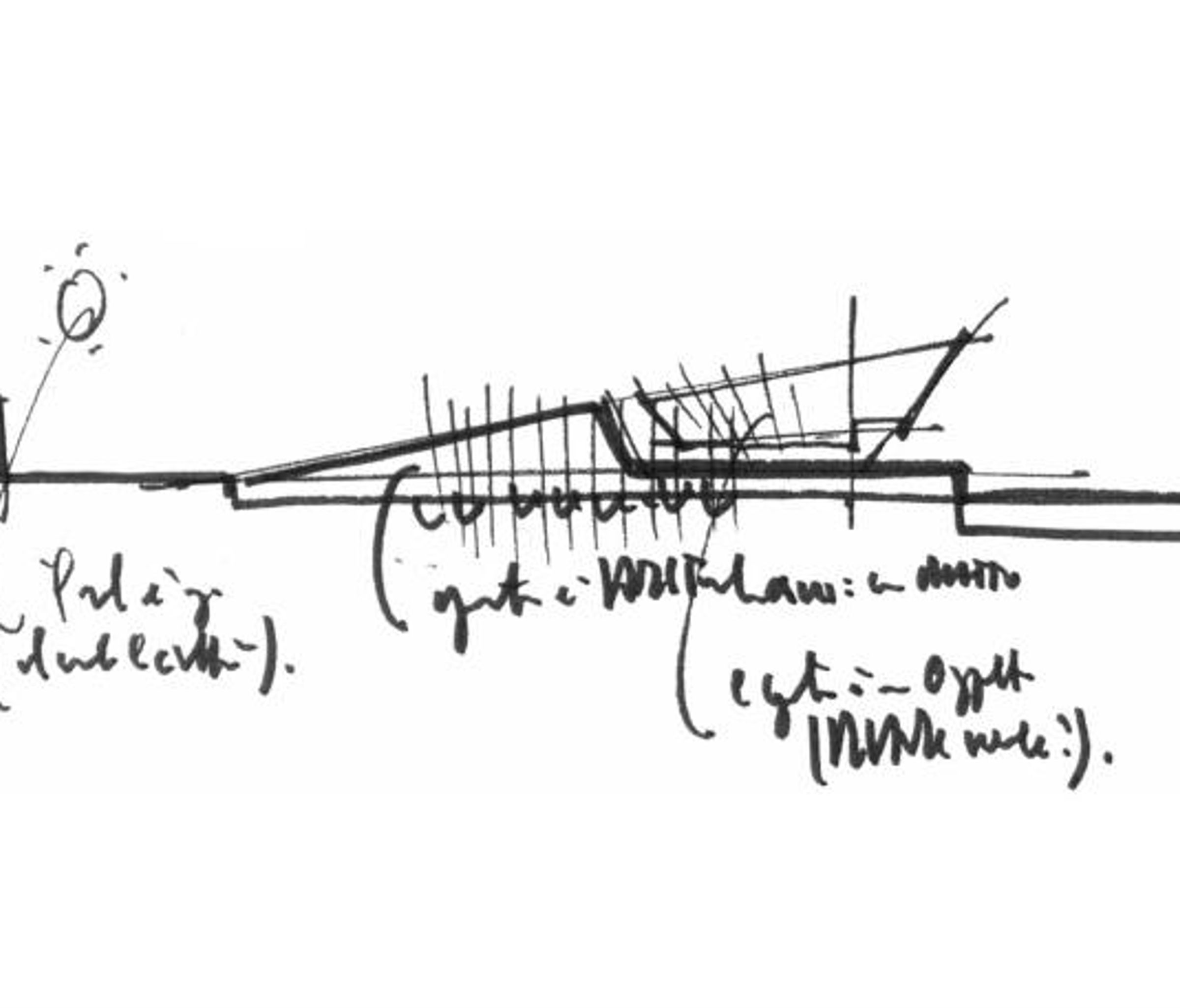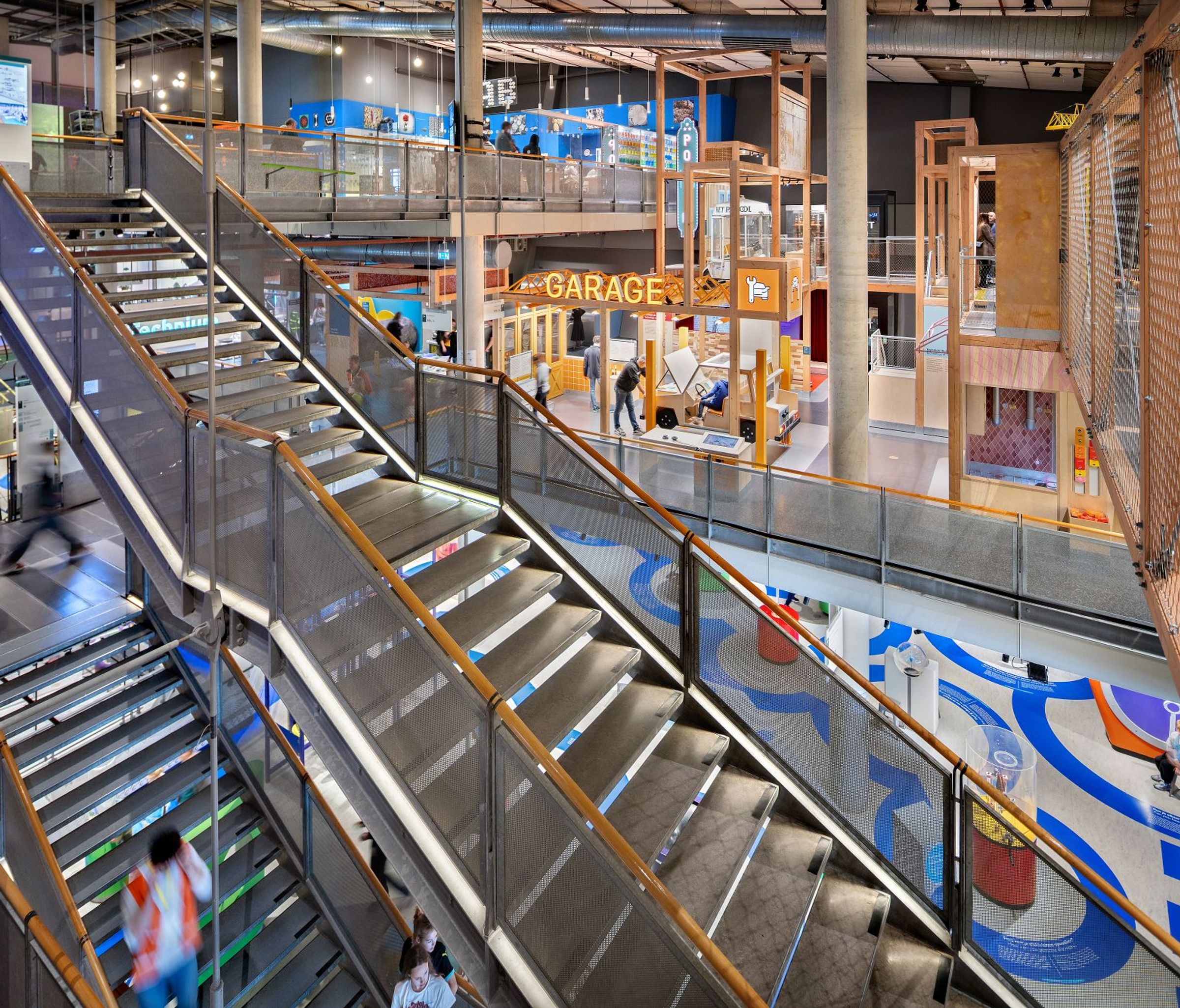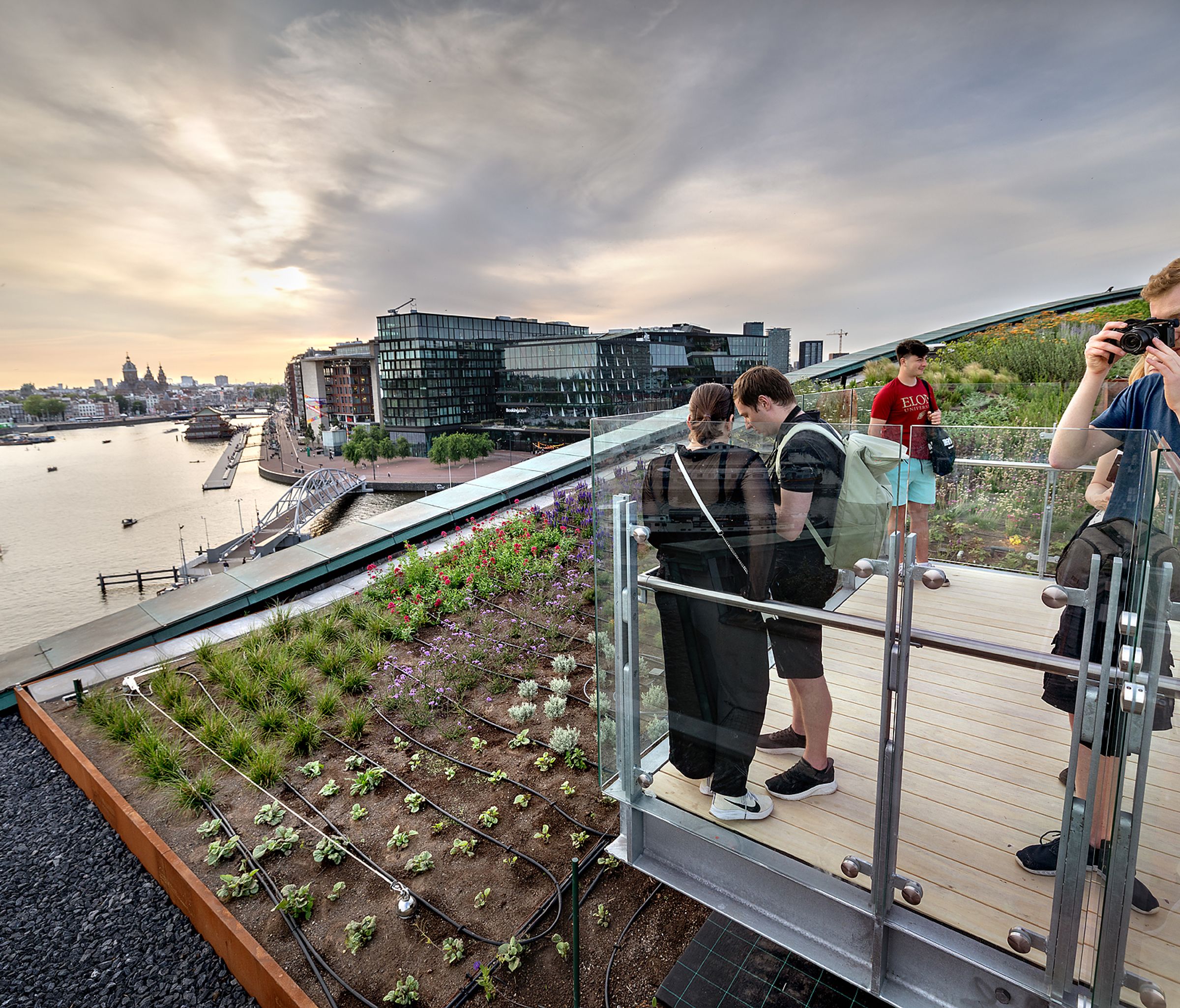Building above a tunnel
The design for NEMO presented Piano with a major challenge: the structure had to be built above a tunnel. The curvature of the tunnel as a foundation inspired the curved shape of the building itself. In a mirror image of the traffic descending into the tunnel, the building appears to rise out of the water.



